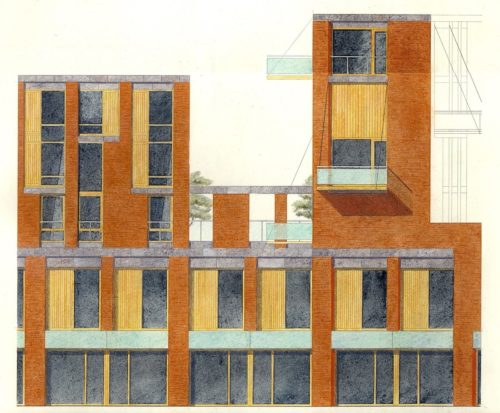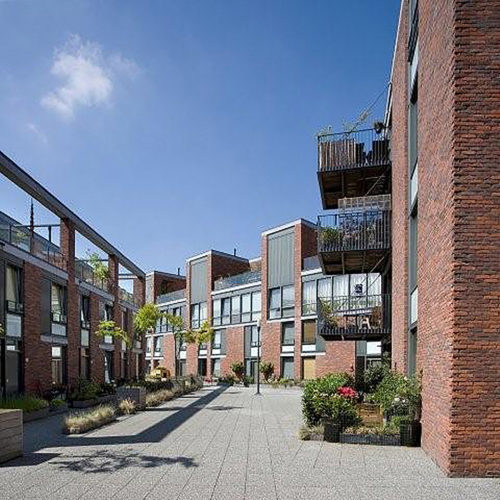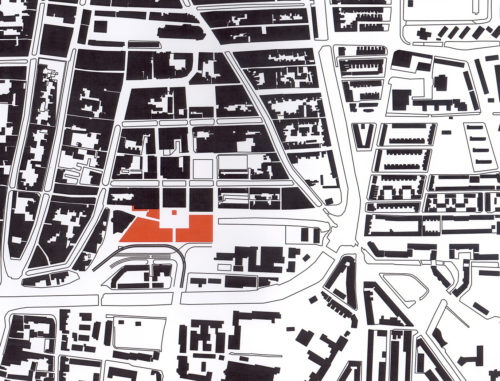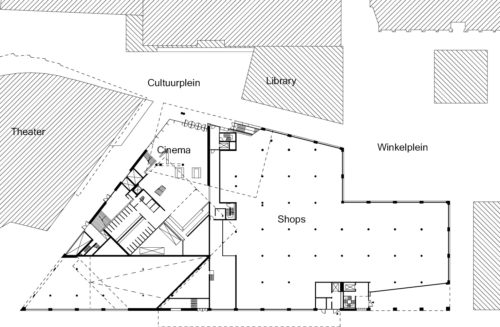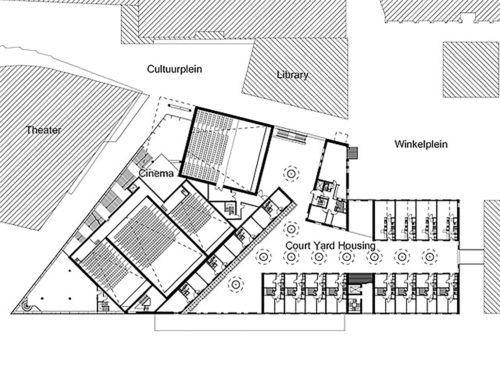Zuidpoort Delft
Delft Netherlands
An urban design masterplan for the regeneration of a central area of Delft was a joint venture project between a Dutch development company and the municipality of Delft. An underground car park replaces an existing surface parking lot adjacent to the town theatre and a mixed development of shopping, housing and cultural uses planned around new streets and squares. Three architects collaborated on the masterplan, AWG (Antwerp) co-ordinating architects, Vera Yanovschitsky (Amsterdam) and O’Donnell + Tuomey (Dublin).
Within the masterplan, O’Donnell + Tuomey were commissioned to design one of the urban blocks (Field 5) comprising cinemas, shopping and housing. The cinemas are accessed from a new cultural square shared with the existing theatre and future local library. Shopping is organised around a new pedestrian square with houses and apartments grouped around roof gardens above the shops. The scale and material of the building is based on analysis of the persistent characteristics of Delft as a city of houses.
Publications:
- 31 December 2000, Shane O’Toole
