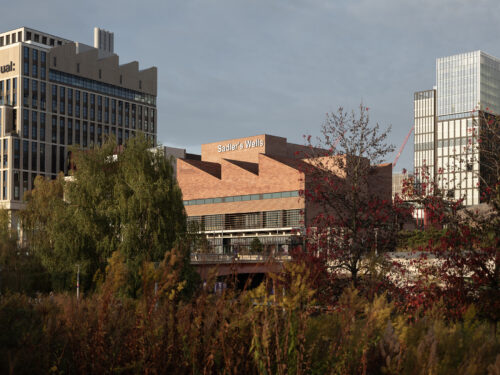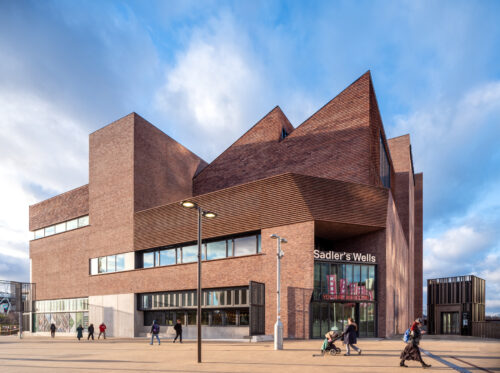Sadler’s Wells is a world-leading creative organisation dedicated to dance in all its forms. With over three centuries of theatrical heritage and a year-round programme of performances across three stages and learning activities, it is the place where artists come together to create dance, and where everyone is welcome to experience dance – to take part, learn, experiment and be inspired.
The dance theatre opened its additional mid-scale space in east London in 2025, as part of a new cultural and education district in Queen Elizabeth Olympic Park. Some of today’s most exciting dance – both in the UK and internationally – is being created specifically for mid-size spaces with a 500-seat capacity. London does not currently have this type of dance theatre. The new building will enable UK audiences to experience the most innovative choreography made today, offering a platform for mid-scale companies to tour to London.
- East Bank: Creating a Cultural Quarter
London, 21 November 2023 - June 2024
- Sadler's Wells East - Topping Out Ceremony 2022
- Casabella Lecture, 01.12.2020
- Mackintosh School of Architecture Lecture, The Index of Influence: O'Donnell and Tuomey, 23.10.2020
- MAKING IN: PLACE, 12.09.2020
- Rencontre avec O’Donnell + Tuomey, 06.11.2019
- RTE Radio 1: The Business – Richard Curran, 2015
Facilities for research, development and production of dance work will stimulate the creation of new mid-scale work that can tour across the UK and internationally. These spaces will allow Sadler’s Wells to establish a new centre for choreographic practice and a hip hop theatre academy, both of which will be the first of their kind in the world to be run by a theatre. Learning and engagement programmes will offer opportunities for audiences, participants, artists and local communities.
Located at the southern gateway to Stratford Waterfront, Sadler’s Wells is designed as a welcoming and highly functional building and unique resource for dance, with a new, adaptable 550-seat theatre designed for mid-scale dance productions and six studios. An L-shaped public ‘living room’ foyer wraps around the building (see our early concept sketches above), opening out onto the F10 bridge and the Podium arrival. Fully glazed, the foyer is home to a café, bar, ticket office and community dance area designed for informal rehearsals and performances, with views out towards the outside performance space. A new, sculptural stairway leads down from the F10 bridge to Carpenters Road, where the Stage Door is located.
During the consultation process, the public expressed the desire for the building to reflect the industrial heritage of the site and nearby locations like Hackney Wick and Fish Island. In response, we have designed saw-tooth style rooflines that take inspiration from local warehouses and factories.
These are used to flood the rehearsal studios with lots of natural light and air. Brick, concrete and hardwood floors create an industrial feel, while large windows offer views into the life of the building, as well as out across the Park.
Publications:
- Architects’ Journal, 19.02. 2025, Invitation to the dance: Sadler’s Wells East, Ellie Duffy ↗︎
- Wallpaper*, 03.02. 2025, Sadler’s Wells East opens: ‘grand, unassuming and beautifully utilitarian’, Tom Seymour ↗︎
- The Observer, 12.01. 2025, All the right moves, Sadler’s Wells East review, Rowan Moore PDF↗︎
- Dezeen, 10.01. 2025, O'Donnell + Tuomey draws on Stratford's industrial past for London dance theatre, Gabriella Wong ↗︎
- Architecture Today, 10.01. 2025, Sadler’s Wells East, Isabel Allen ↗︎
- WestEndTheatre, 09.01. 2025, First-look Photos: New London theatre Sadler’s Wells East ↗︎
- Building Design, 09.01. 2025, First look at Sadler’s Wells East ahead of February opening, Ben Flatman ↗︎
- The Guardian, 03.01. 2025, ‘People get addicted to it’: the new London venue at the forefront of the great dance revival, Lyndsey Winship ↗︎
- The Stage, 10.09. 2024, Sadler's Wells East unveils opening programme in 'milestone' for dance, Katie Chambers ↗︎
- Arts Professional, 12.03. 2024, A new kind of cultural destination ↗︎
- AV, 117 2023, AV Proyectos, O'Donnell + Tuomey ↗︎
- More Space for Architecture, 2022
- The Stage, 09.11. 2021, Sadler’s Wells East aims to be ‘National Theatre of dance world’, Giverny Masso PDF
- The Stage, 09.11. 2021, Sadler’s Wells reveals opening plans for new east London venue, Giverny Masso PDF
- Roca Gallery, 18.10. 2021, Public Space: The theatrical character of the in-between, Sheila O'Donnell PDF↗︎
- Metro News, 27.01. 2020, Money in the East Bank, Jo Knowsley ↗︎
- Sunday Business Post, 21.07. 2019, In this time of crisis, why are our talented young architects not being asked to design public housing?, Hannah O'Brien PDF
- Building Magazine, 13.06. 2019, Mayor's office OK's £1bn Stratford Waterfront scheme, Jordan Marshall ↗︎
- AJ, 15.05. 2019, Allies and Morrison’s £1.1bn East Bank hub in Olympic Park approved, Ella Jessel ↗︎€
- The Irish Times, 25.04. 2019, A lifetime building connections, Emma Cullinan PDF
- The Stage, 05.06. 2018, Sadiq Khan unveils vision for £1.1bn ‘cultural powerhouse’ at Olympic Park, Giverny Masso ↗︎
- It's Nice That, 05.06. 2018, Latest designs for London’s East Bank, “a powerhouse of culture, education and innovation”, unveiled, Jenny Brewer ↗︎









