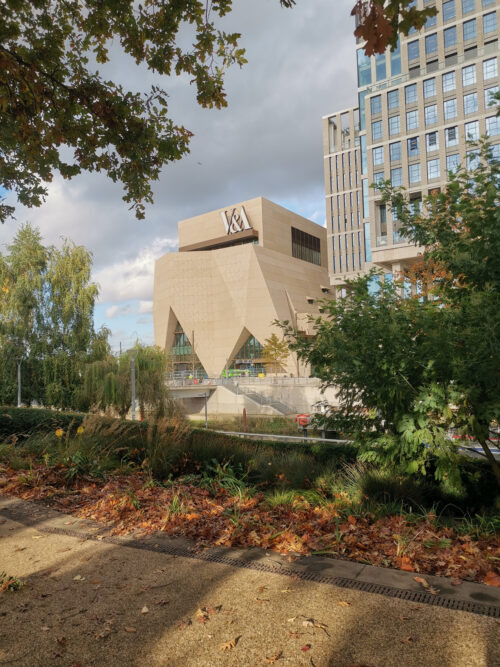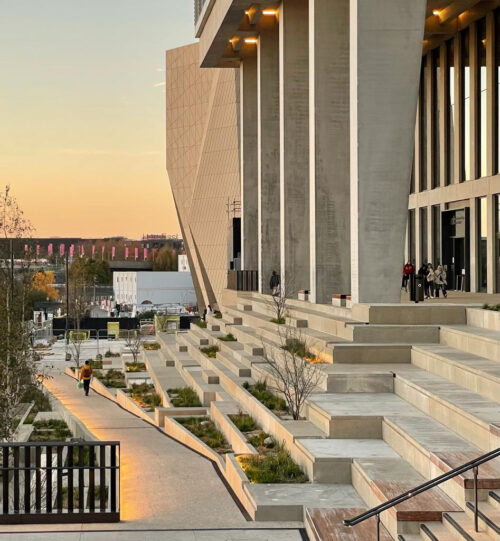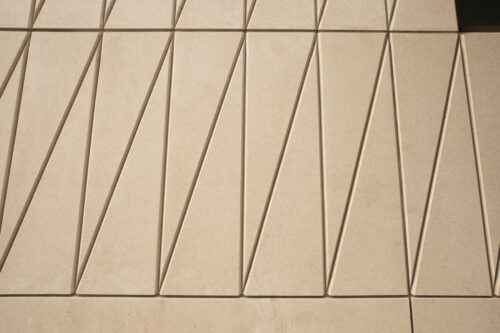A new museum where visitors can explore the V&A’s world-renowned collection and the best of today’s art, design and performance.
The new building will house pioneering exhibitions, gallery displays, events and activities, spaces for community-led projects, installations, and creative collaborations - and a café, shop, outdoor spaces and great views over the Park.
- The Royal Hibernian AcademyArthur Gibney Award for Architectural Content
- East Bank: Creating a Cultural Quarter
London, 21 November 2023 - June 2024 - 193rd Royal Hibernian Academy Annual Exhibition
Dublin, 22 May - 30 July 2023
Cristóbal Balenciaga was an influential Spanish couturier whose exquisite craftsmanship and innovative designs shaped modern fashion. A major exhibition celebrating his work was held at the V&A in 2017 in which curators drew attention to Balenciaga’s use of the Japanese concept of “Ma”, or “the space in between”. His tailoring provided a sculptural sense of space between the body and the enclosing fabric; framing rather than restricting the figure.
This has been an important influence on the design team’s concept for the new V&A East. As with Balenciaga’s creations, the outer skin of the new V&A building acts as a three-dimensional ‘folded dress’, lending the museum a distinctive form and striking identity. V&A East has been designed as a statement structure with a distinctive facade that wraps the building. The angular outer skin appears different from various approaches and view points.
Lying at the heart of Stratford Waterfront, the new museum will mark the transition between the institution buildings and the residential neighbourhood.
A café to Waterfront Square and a publicly accessible roof terrace will overlook Stratford Waterfront, the Park and beyond.
The building will have two public entrances; one at the Podium level and one from Waterfront Square. Designed around a central core, its galleries will weave together over each floor, inviting visitors to explore the building. A large, adaptable gallery space will present major temporary exhibitions.
Publications:
- Wallpaper*, September 2023, Behind the V&A East Museum’s pleated façade, Ellie Stathaki ↗︎
- AV, 117 2023, AV Proyectos, O'Donnell + Tuomey ↗︎
- Architecture Ireland, 321, Jan-Feb 2022, Detail: V&A East, London, John Tuomey, Kevin O'Brien PDF
- More Space for Architecture, 2022
- Hackney Citizen, 16.12. 2021, ‘We’ll see flesh on the bone’: Landmark for upcoming V&A East Museum as building hits full height PDF
- Metro News, 27.01. 2020, Money in the East Bank, Jo Knowsley ↗︎
- Building Magazine, 13.06. 2019, Mayor's office OK's £1bn Stratford Waterfront scheme, Jordan Marshall ↗︎
- AJ, 15.05. 2019, Allies and Morrison’s £1.1bn East Bank hub in Olympic Park approved, Ella Jessel ↗︎€
- The Irish Times, 25.04. 2019, A lifetime building connections, Emma Cullinan PDF
- Architects’ Journal, Vol. 245. 08.11. 2018, In pictures, O'Donnell + Tuomey reveals detailed designs for V&A East PDF
- Dezeen, 02.11. 2018, Designs revealed for V&A East buildings by O'Donnell + Tuomey and Diller Scofidio + Renfro, Tom Ravenscroft ↗︎
- Culture Whisper, 07.06. 2018, V&A East: A new museum inspired by Balenciaga is set to open in Stratford ↗︎
- Culture Trip, 07.06. 2018, A New V&A Museum Inspired by Balenciaga is Coming to East London, India Irving ↗︎
- The Times, 06.06. 2018, New V&A building is inspired by Fifties gown, Katie Gibbons ↗︎










